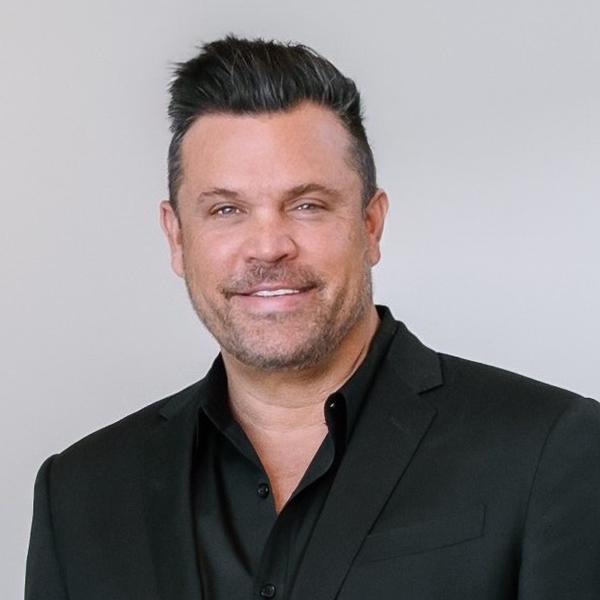Address not disclosed Las Vegas, NV 89135

Open House
Fri Nov 21, 10:00am - 2:00pm
Sat Nov 22, 10:00am - 2:00pm
UPDATED:
Key Details
Property Type Townhouse
Sub Type Townhouse
Listing Status Active
Purchase Type For Sale
Square Footage 1,784 sqft
Price per Sqft $430
Subdivision Summerlin Village 15A Parcel 1-Latitude Phase 1
MLS Listing ID 2733675
Style One Story
Bedrooms 2
Full Baths 2
Half Baths 1
HOA Fees $1,179/mo
HOA Y/N Yes
Year Built 2021
Annual Tax Amount $5,446
Lot Size 5,227 Sqft
Property Sub-Type Townhouse
Property Description
Location
State NV
County Clark
Community Pool
Zoning Multi-Family
Direction From the 215 Beltway, exit at Town Center and head south. Continue past Flamingo Road, then make the first right into the Trilogy community entrance. Proceed through the gate, turn left on Sunrise Flats Street, left on Yarrow Avenue, and right on Swift Street. Property is on the left.
Interior
Interior Features Bedroom on Main Level, Ceiling Fan(s), Primary Downstairs, Window Treatments
Heating Central, Gas
Cooling Central Air, Electric
Flooring Carpet, Ceramic Tile, Tile
Furnishings Unfurnished
Fireplace No
Window Features Double Pane Windows,Low-Emissivity Windows,Plantation Shutters,Window Treatments
Appliance Built-In Gas Oven, Dryer, Disposal, Gas Range, Washer
Laundry Gas Dryer Hookup, Main Level, Laundry Room
Exterior
Exterior Feature Patio, Private Yard, Fire Pit
Parking Features Attached, Garage, Garage Door Opener, Inside Entrance, Private, Shelves, Storage, Guest
Garage Spaces 2.0
Fence Brick, Back Yard
Pool Community
Community Features Pool
Utilities Available Cable Available, Underground Utilities
Amenities Available Clubhouse, Fitness Center, Gated, Barbecue, Pickleball, Pool, Guard, Spa/Hot Tub, Security
Water Access Desc Public
Roof Type Flat
Porch Covered, Patio
Garage Yes
Private Pool No
Building
Lot Description Desert Landscaping, Landscaped, < 1/4 Acre
Faces West
Story 1
Sewer Public Sewer
Water Public
Schools
Elementary Schools Goolsby, Judy & John, Goolsby, Judy & John
Middle Schools Fertitta Frank & Victoria
High Schools Durango
Others
HOA Name Summerlin South
HOA Fee Include Association Management,Maintenance Grounds,Recreation Facilities,Security
Senior Community Yes
Tax ID 164-24-118-072
Ownership Townhouse
Security Features Controlled Access
Acceptable Financing Cash, Conventional
Listing Terms Cash, Conventional
Virtual Tour https://unbranded.virtuance.com/listing/4294-swift-st-las-vegas-nevada

GET MORE INFORMATION




