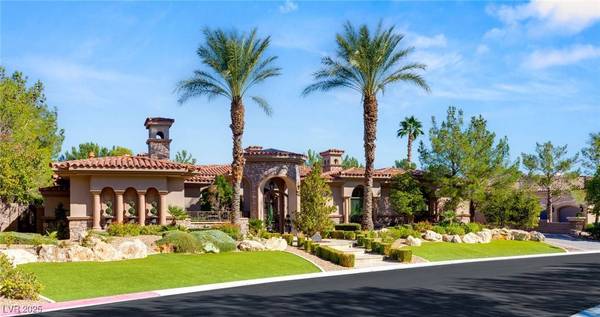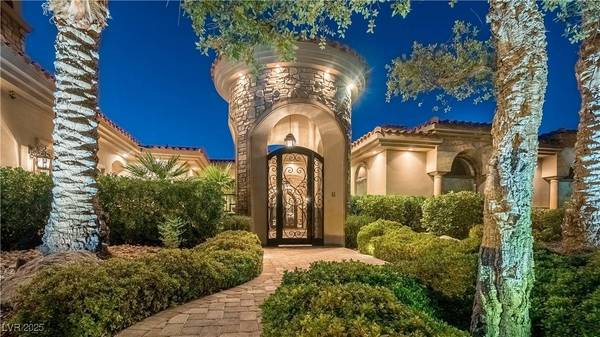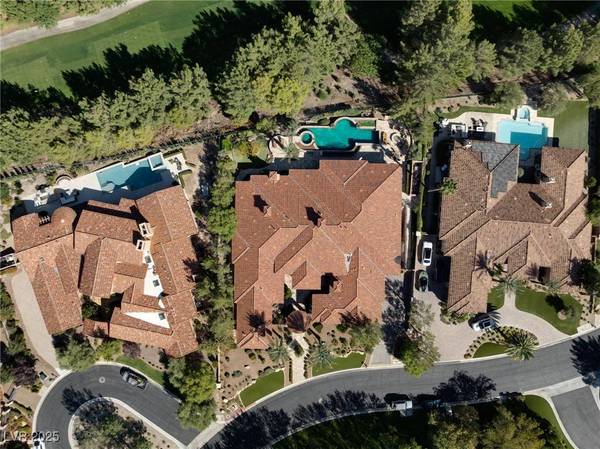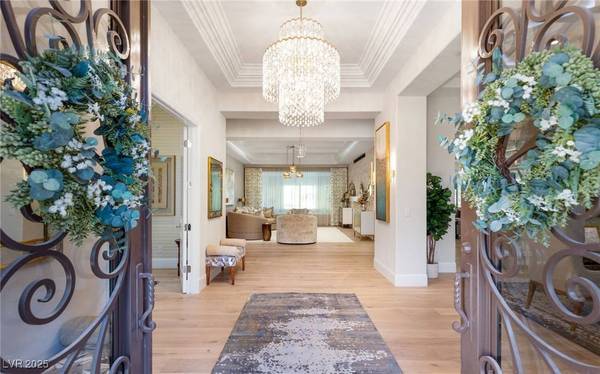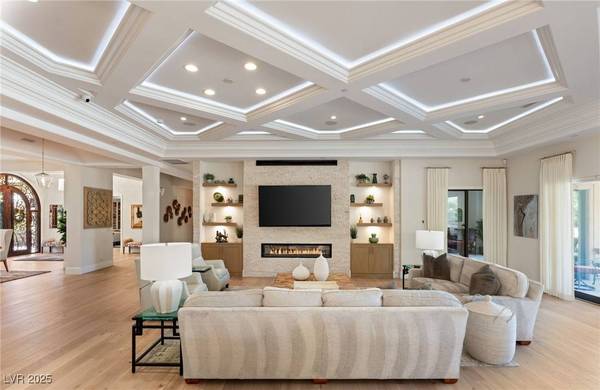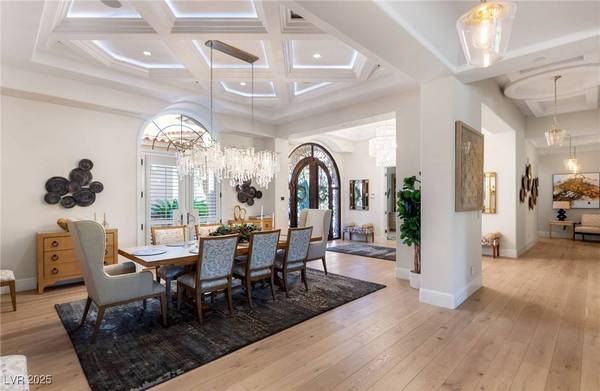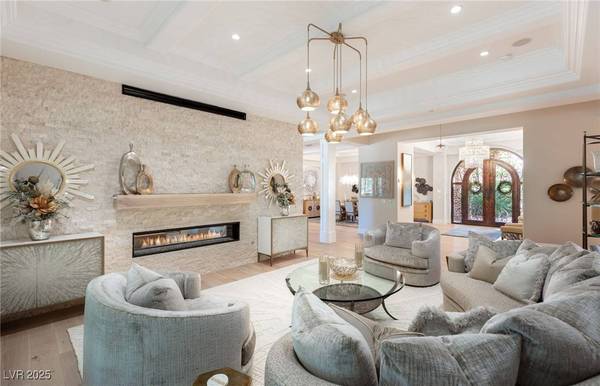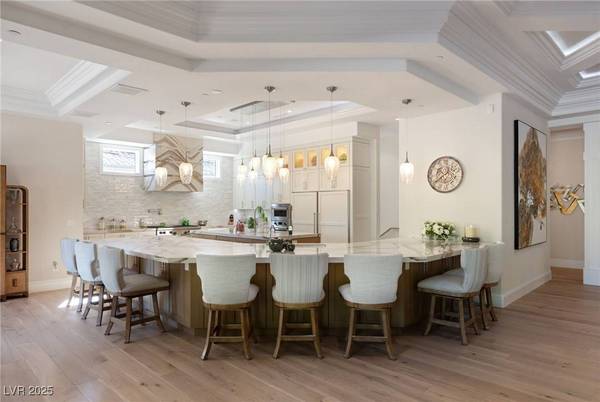
GALLERY
PROPERTY DETAIL
Key Details
Property Type Single Family Home
Sub Type Single Family Residence
Listing Status Active
Purchase Type For Sale
Square Footage 8, 804 sqft
Price per Sqft $897
Subdivision Estates At Southern Highlands-#1
MLS Listing ID 2731806
Style One Story
Bedrooms 5
Full Baths 5
Half Baths 1
Construction Status Resale
HOA Fees $1, 432/mo
HOA Y/N Yes
Year Built 2007
Annual Tax Amount $20,108
Lot Size 0.590 Acres
Acres 0.59
Property Sub-Type Single Family Residence
Location
State NV
County Clark
Zoning Single Family
Direction From I-15 South to Lake Mead/St Rose Pkwy, Exit to Southern Highlands Pkwy. Left on Robert Trent Jones Ln to Guard Gate.
Building
Lot Description 1/4 to 1 Acre Lot, Drip Irrigation/Bubblers, Sprinklers In Rear, Landscaped, Rocks
Faces South
Story 1
Sewer Public Sewer
Water Public
Construction Status Resale
Interior
Interior Features Bedroom on Main Level, Ceiling Fan(s), Central Vacuum
Heating Central, Gas, Multiple Heating Units
Cooling Central Air, Electric, 2 Units
Flooring Carpet, Marble
Fireplaces Number 5
Fireplaces Type Family Room, Gas, Living Room, Primary Bedroom, Multi-Sided
Furnishings Unfurnished
Fireplace Yes
Window Features Double Pane Windows
Appliance Built-In Gas Oven, Convection Oven, Double Oven, Dryer, Gas Cooktop, Disposal, Microwave, Refrigerator, Water Softener Owned, Warming Drawer, Wine Refrigerator, Washer
Laundry Gas Dryer Hookup, Laundry Room
Exterior
Exterior Feature Built-in Barbecue, Barbecue, Courtyard, Patio, Private Yard, Sprinkler/Irrigation, Water Feature
Parking Features Attached, Garage, Private
Garage Spaces 4.0
Fence Block, Back Yard, Wrought Iron
Pool In Ground, Negative Edge, Private, Waterfall
Utilities Available Cable Available, Underground Utilities
Amenities Available Country Club, Gated, Guard, Security
View Y/N Yes
Water Access Desc Public
View Golf Course, Mountain(s)
Roof Type Tile
Porch Covered, Patio
Garage Yes
Private Pool Yes
Schools
Elementary Schools Stuckey, Evelyn, Stuckey, Evelyn
Middle Schools Tarkanian
High Schools Desert Oasis
Others
HOA Name Southern Highlands
HOA Fee Include Association Management
Senior Community No
Tax ID 191-06-311-004
Security Features Security System Owned,Controlled Access
Acceptable Financing Cash, Conventional
Listing Terms Cash, Conventional
Virtual Tour https://www.propertypanorama.com/instaview/las/2731806
SIMILAR HOMES FOR SALE
Check for similar Single Family Homes at price around $7,900,000 in Las Vegas,NV

Active
$6,590,000
34 Vintage Canyon ST, Las Vegas, NV 89141
Listed by Ernest P. Domanico Jr of Desert Trail Realty4 Beds 7 Baths 7,229 SqFt
Active
$7,488,000
42 Ravenswood AVE, Las Vegas, NV 89141
Listed by Patty L. Turner of LIFE Realty District5 Beds 8 Baths 8,784 SqFt
Active
$6,000,000
30 Augusta Canyon WAY, Las Vegas, NV 89141
Listed by Randall J. Char of Las Vegas Sotheby's Int'l5 Beds 7 Baths 10,768 SqFt
CONTACT


